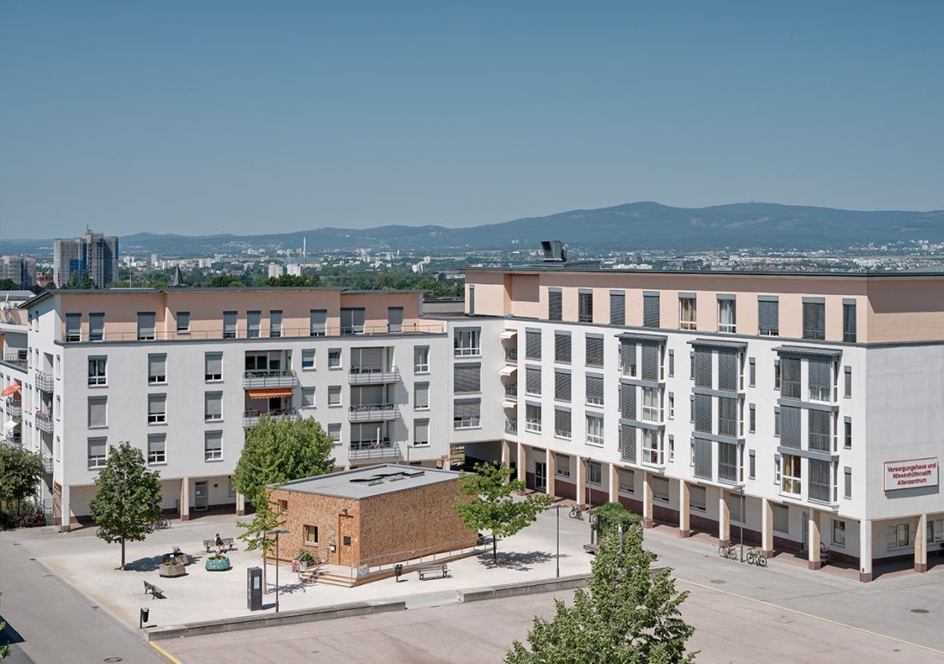
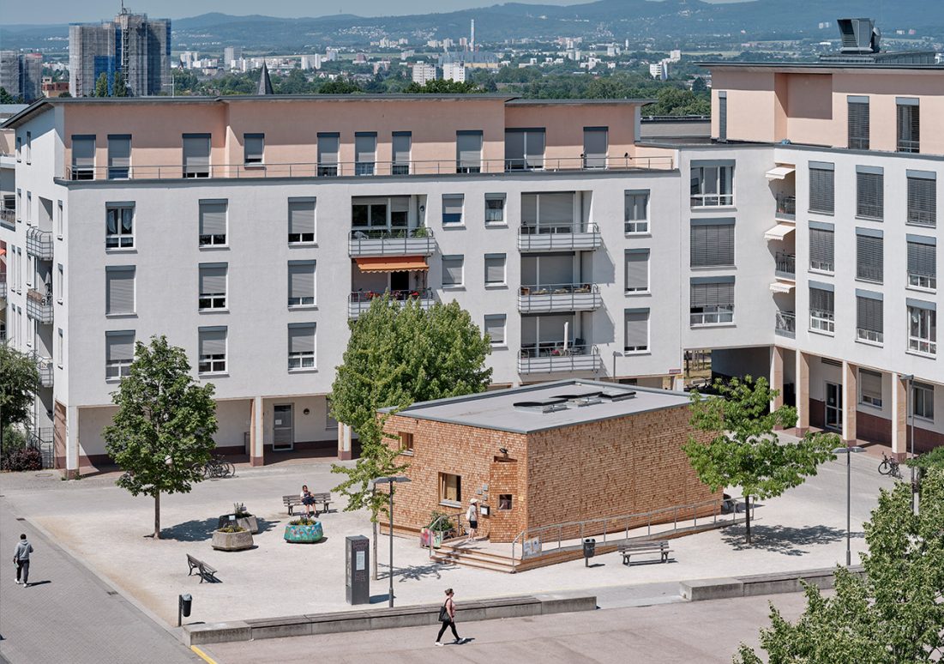

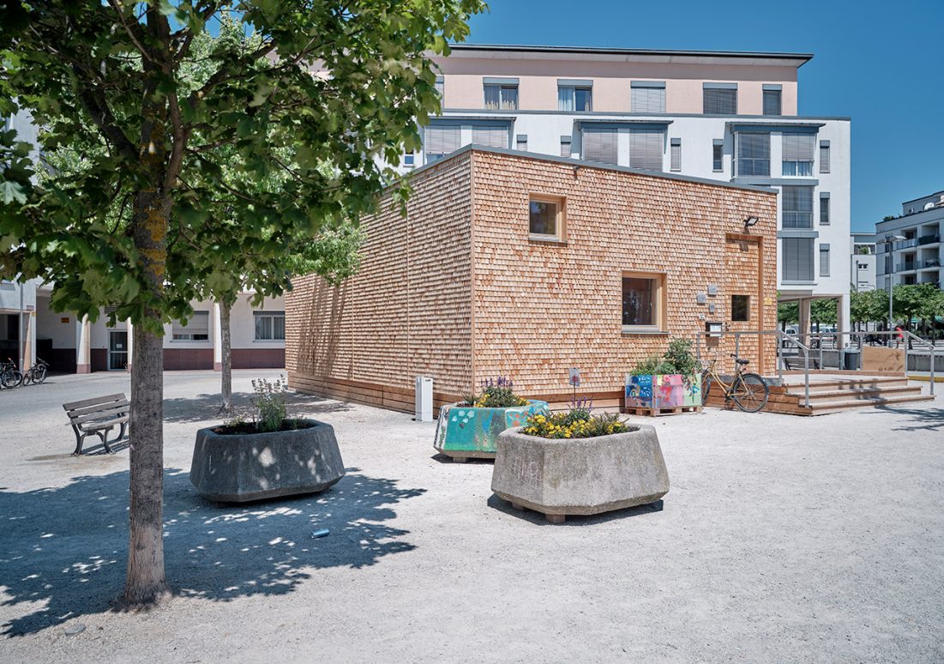


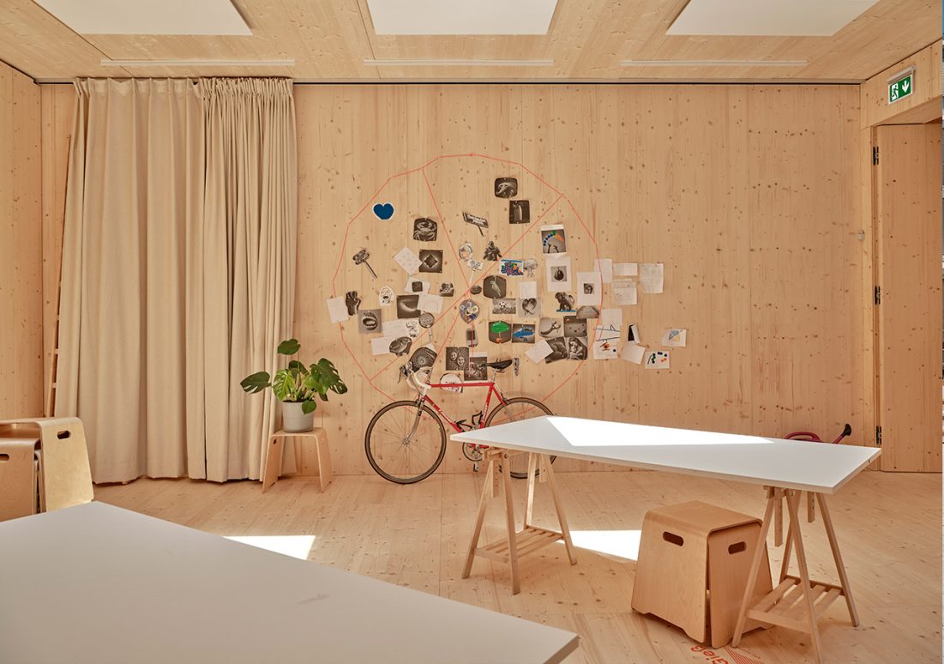
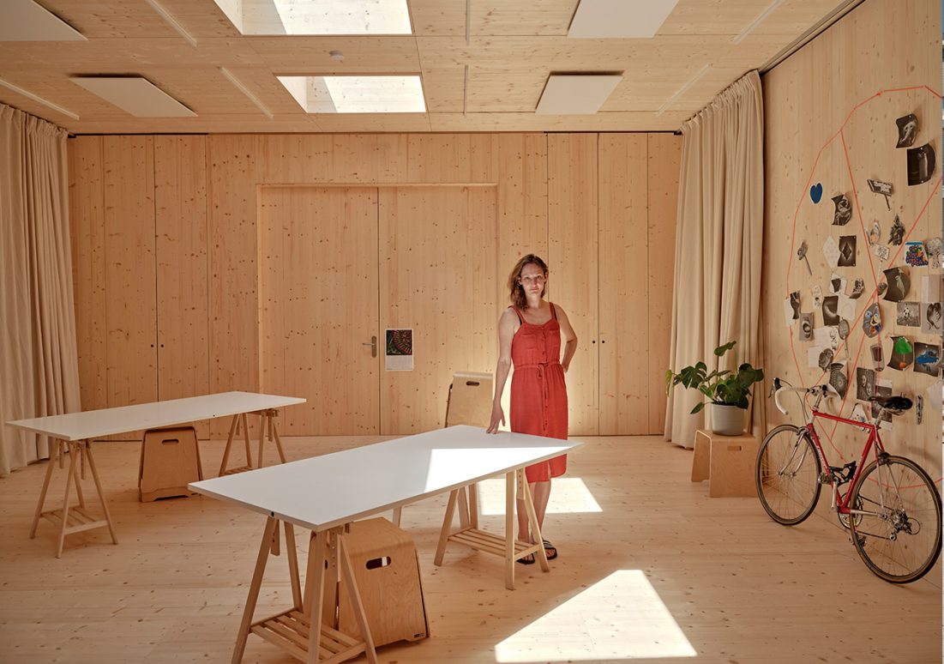
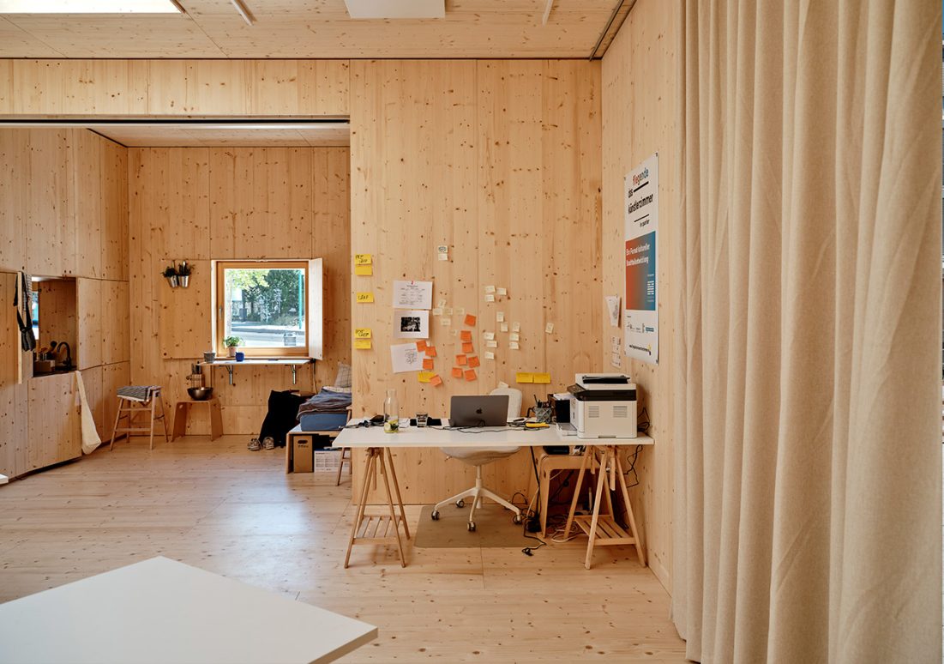
A special feature of the “Flying Artists’ Room” program is that it ‘brings’ its own space with it. This space was originally designed so that it could be used by the artists in the “Flying Artists’ Room in Schools” programme as both a living space and a studio.
In the programme “The Flying Artist’s Room in the Neighborhood,” the building functions purely as an artist’s studio and as a place of work, learning, and creativity for all participants. As a meeting place for the neighborhood, it offers activities for the neighborhood, collaborations with local institutions, and open studio hours with local artists on average three days a week. On the remaining days of the week, the FlieKü im Quartier is available to neighborhood management and other stakeholders in the neighborhood.



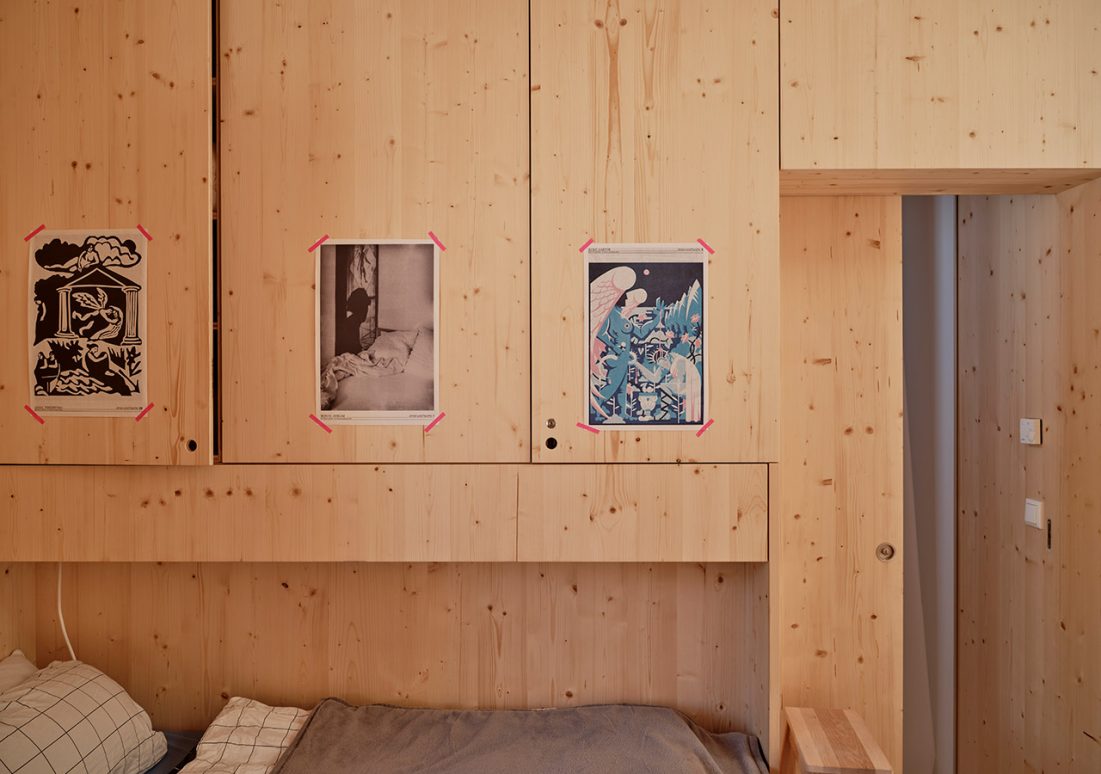
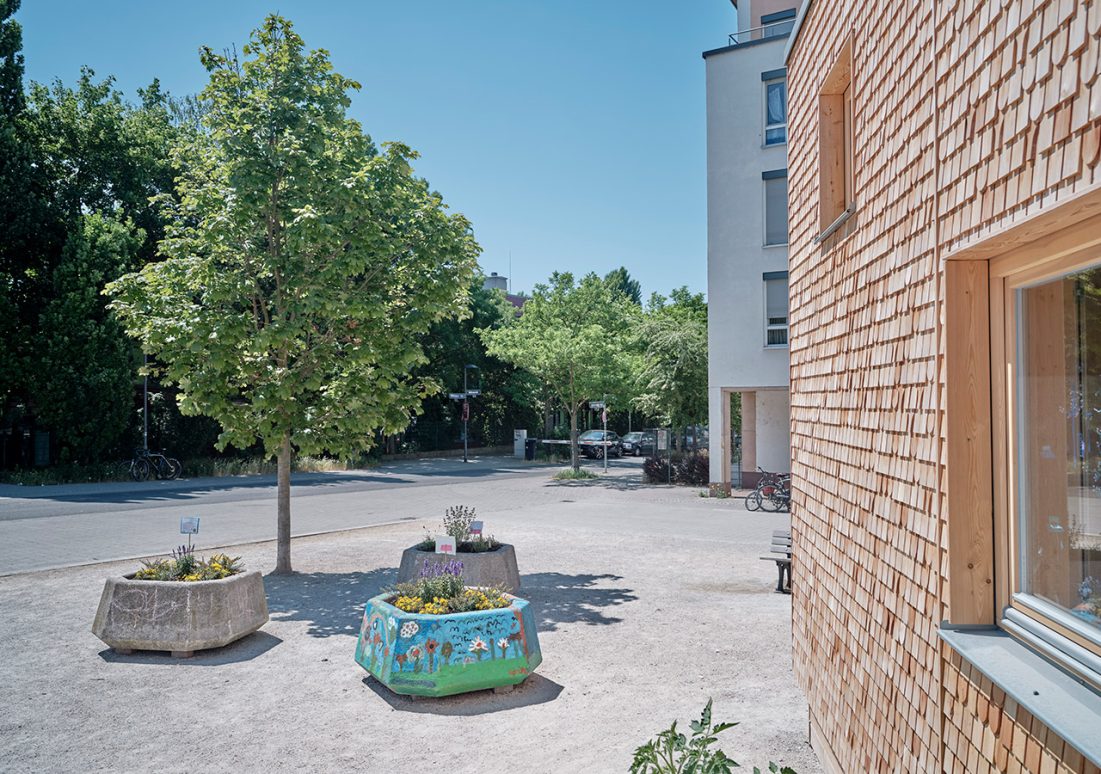

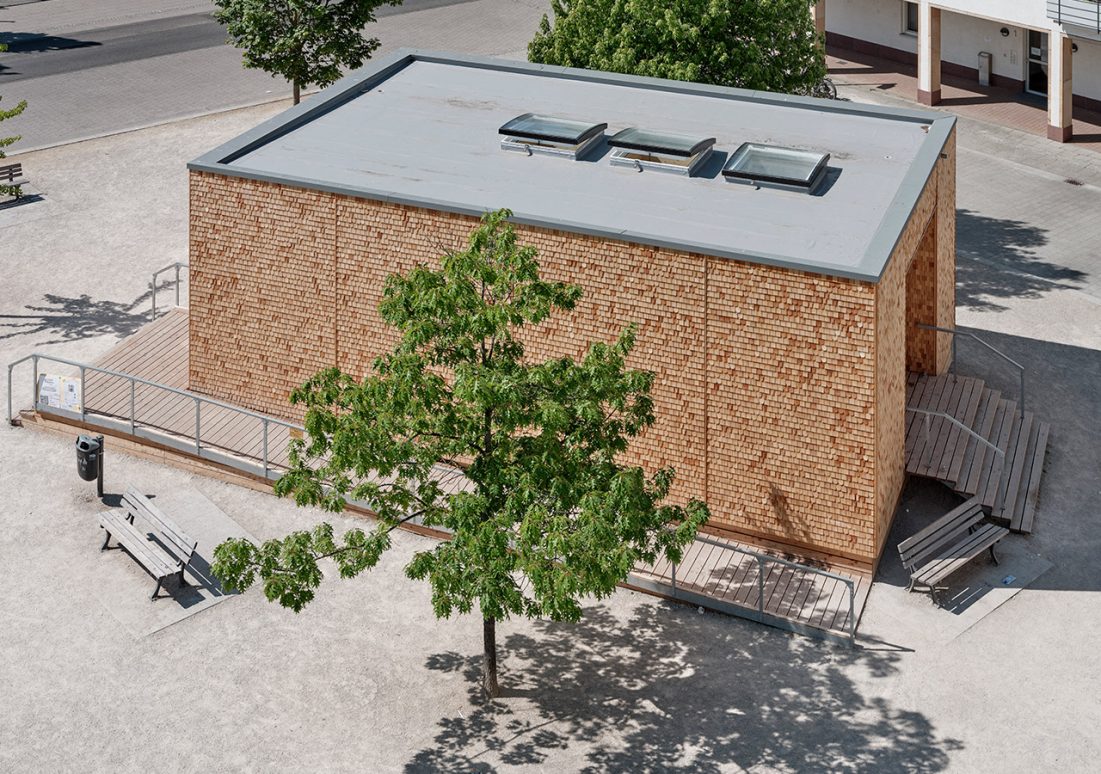
“The question was how to create a place for art that “flies”, i.e. that is not permanently fixed in one place but moves around. The challenge was to develop a building that is mobile without the mobile becoming a goal in itself, without it conforming to the cliché of the flying building. It was therefore essential that this did not take the form of a classic container building (as is the case with most temporary school buildings), but instead developed an independent architectural vocabulary despite all the technical parameters.“
(Prof. Nikolaus Hirsch & Prof. Dr. Michel Müller, architects)
Architects Prof. Nikolaus Hirsch and Prof. Dr. Michel Müller took on the challenge of developing this flexible space with their design. The aesthetics of a classic artist’s studio played just as important a role in the initial design as the possibility of living in it and, at the same time, being able to use the entire space flexibly and functionally for various creative formats or work situations.
The building, which is around 7.50 x 11 metres covering an area of approximately 80 square metres, was originally closed to the outside on three sides, but is now closed on two sides. It has a compartmentalised wooden shingle façade that deliberately leaves the scale of the building unclear. Inside there is a generously proportioned studio illuminated from above by natural light, whose clear height of up to 3.50 metres exceeds standard container dimensions and therefore again creates a studio ambiance.
Following the decision in autumn 2021 to extend the programme by more school locations and one in the Frankfurt district of Preungesheim – work began on developing a new prototype. Architects Prof. Nikolaus Hirsch and Prof. Dr. Michel Müller revised their original design from scratch with designer Lukas Wegwerth, retaining the basic structure of the accommodation module and studio space and the wood and shingle aesthetic. In the process, greater consideration was given to issues such as accessibility, sustainability and a new porousness and opening onto the outdoor space with the addition of another double door at the back.
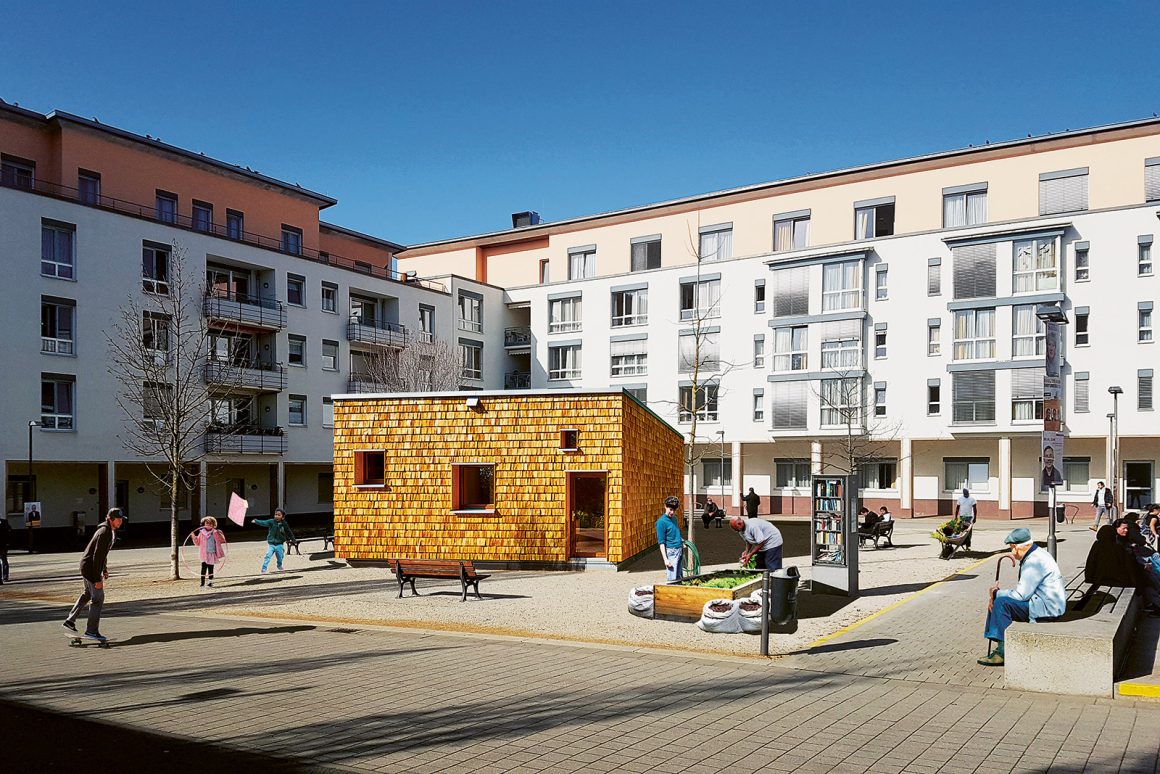
© Michel Müller
“For me, sustainable building means, among other things, using local resources carefully and sparingly. How can we build sensibly and durably with what we have locally? You can find many examples of this in rural areas – mainly in the form of historic buildings. So there is a lot of old knowledge that seems to have been forgotten. Shingles are an example of this: they are highly efficient protection against the weather. They are very thin, so they dry faster than a fungus can attack them. There are many similar examples that show that modern durable and responsible construction can build on, apply and potentially develop historical knowledge.“
(Lukas Wegwerth, Designer)